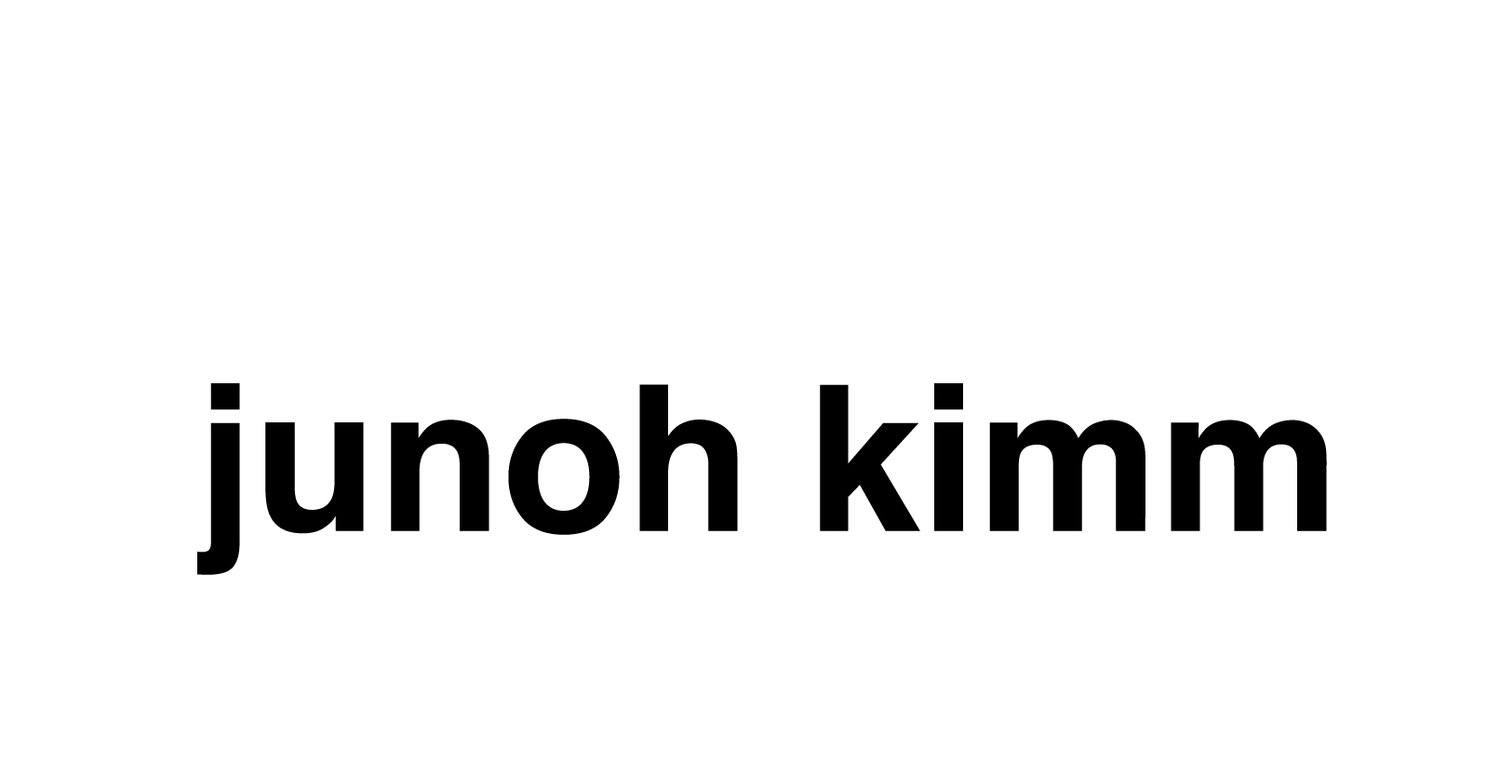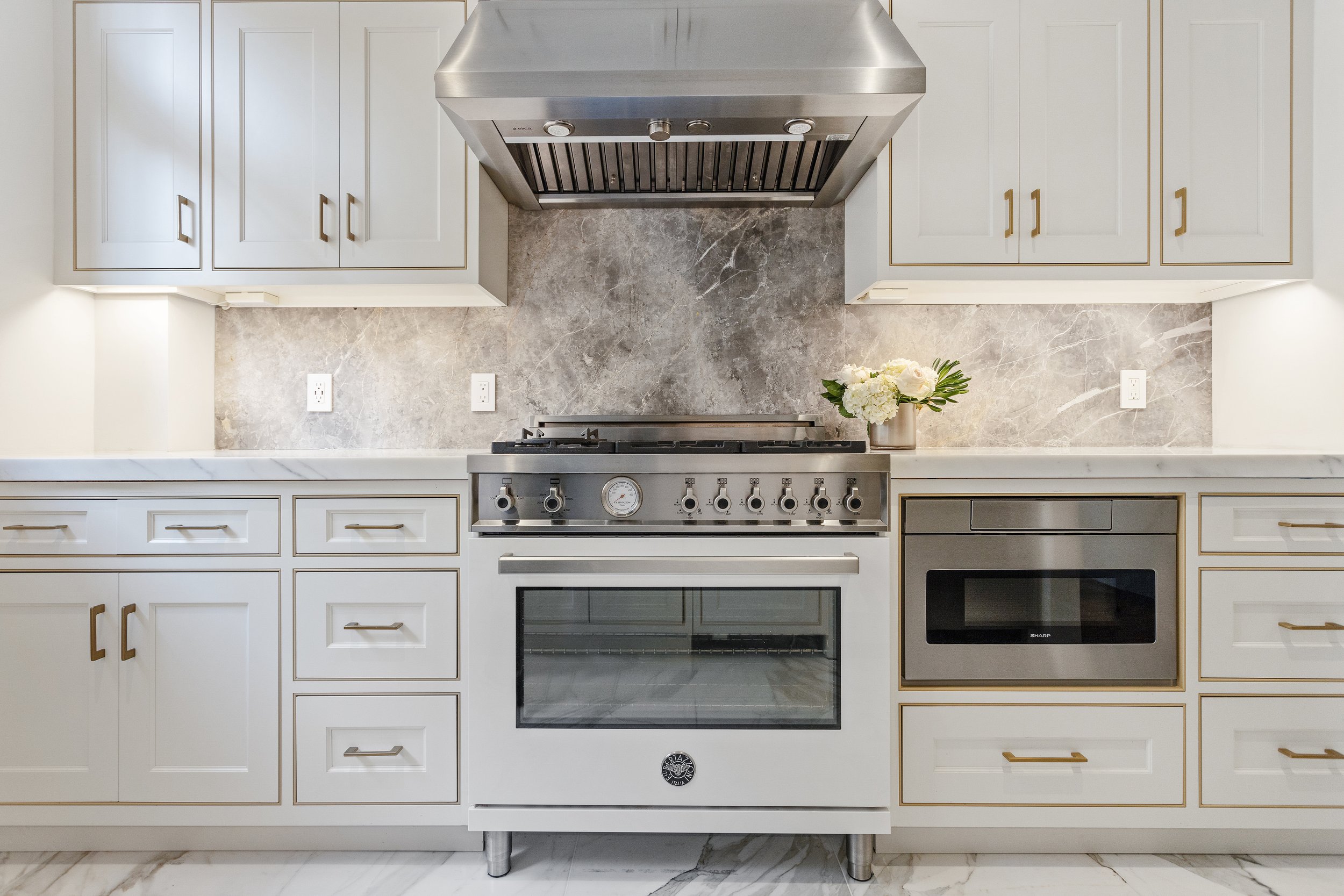Beaux-Arts Meets Modern
LOCATION
San Francisco
PROJECT
Complete Gut (4 Beds, 2 Baths, Living, Kitchen). January, 2021
BUDGET
U$300k Construction (Projet Cost U$1.5M); 5 months
ROLE
Design-Build / Project Engineering
―
1,945 sf. | 3 Bedrooms, 2 Baths, 1 Indoor gym, 1 Office
Discover a remarkable residence nestled within one of San Francisco's most historic buildings. This exquisite American Beaux-Arts style apartment, dating back to 1903, has been masterfully reimagined to blend historic charm with ultramodern design elements and materials.
This transformative project involved relocating the previously uninspired hallway, a common feature in many American Beaux-Arts apartments, to the center of the floor plan. This strategic redesign has resulted in an additional 83 square feet of living space, complete with a newly created bathroom, while reducing the distances between various rooms by 29%. The new layout also revitalizes previously unused spaces, such as transforming unused into a full size 129 sq ft room for workout, perfectly catering to today’s work-life balance.
To enhance the spatial experience, a carefully curated selection of unique lighting designs has been thoughtfully integrated throughout the unit, seamlessly connecting the historic and contemporary languages. The original local eucalyptus wood paneling in the dining room has been meticulously refurbished and adorned with gold leaf, celebrating its timeless beauty. The gallery kitchen and sophisticated double-shower bathrooms are outfitted with the highest quality Calcutta and Di Bosco marble, all carefully selected to align with modern lifestyle sensibilities.



















