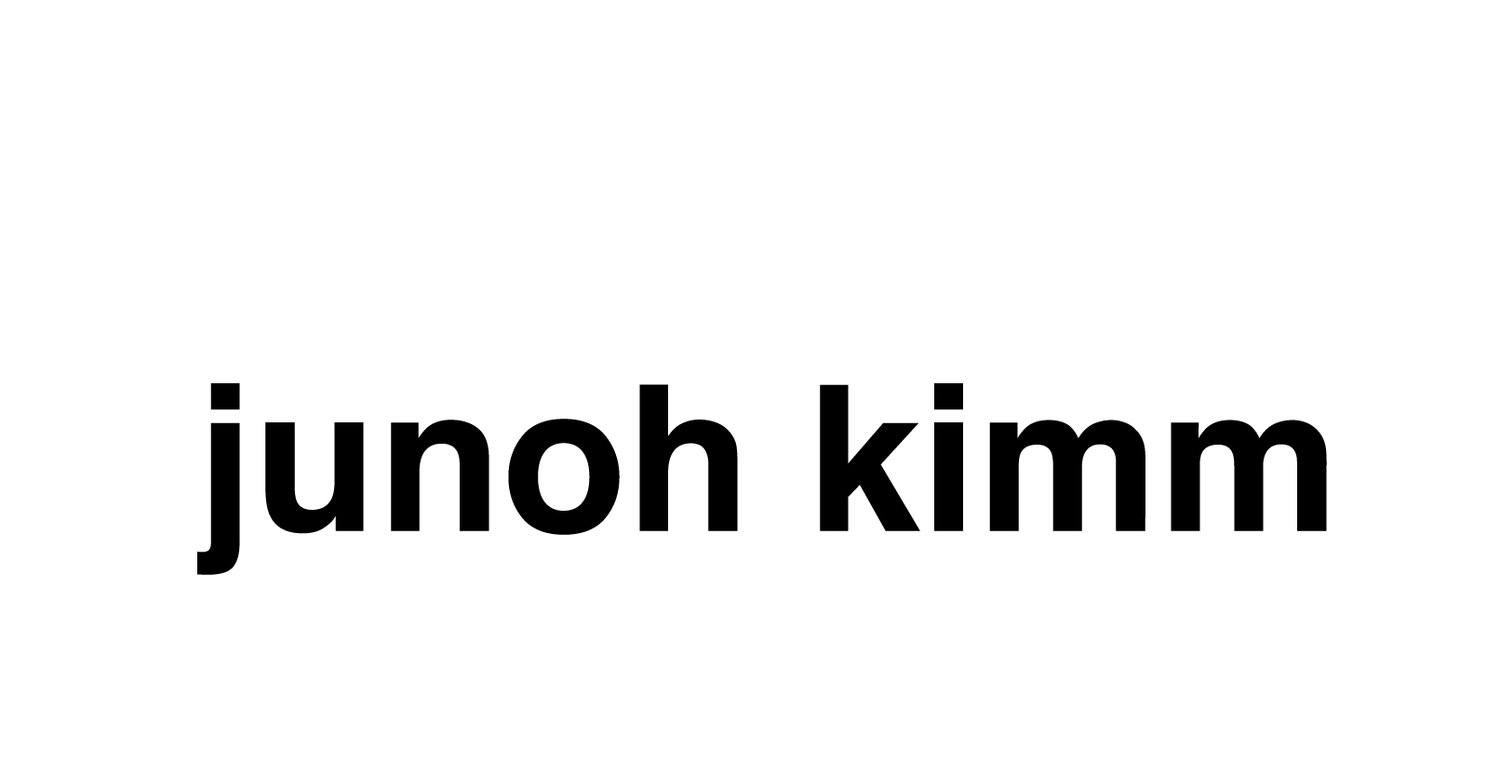Urban-minded Drömhus on a Sunny Hill.
LOCATION
San Francisco
PROJECT
December, 2021
BUDGET
U$2M Construction
ROLE
Project Engineer
―
2,736 sf. | 2 units, 3 bed, 3 bath, 1 theater | Dumican Architecture | Drömhus | Structus Engineering
This project exemplifies the company’s commitment to making every home a dream home, or "Drömhus," as it's known in Swedish. Collaborating with top designers, consultants, and subcontractors, we prioritized communication, teamwork, and exceptional craftsmanship to revive this residence into a stunning modern dwelling. The existing structure was meticulously gutted and redesigned, featuring floor-to-ceiling glass walls that frame breathtaking city views. The sophisticated renovation opened the floor plan for seamless flow and connectivity, highlighted by a striking cantilevered wood-clad steel staircase and a state-of-the-art home theater.
Every detail matters; our careful selection of finishes brought modern elegance to life with custom cabinetry, premium fixtures, and high-end appliances. The generous 65-foot front setback creates an inviting entryway adorned with curated landscaping, ensuring both privacy and tranquility.
Discover the perfect blend of luxury and comfort in your very own "Drömhus."










